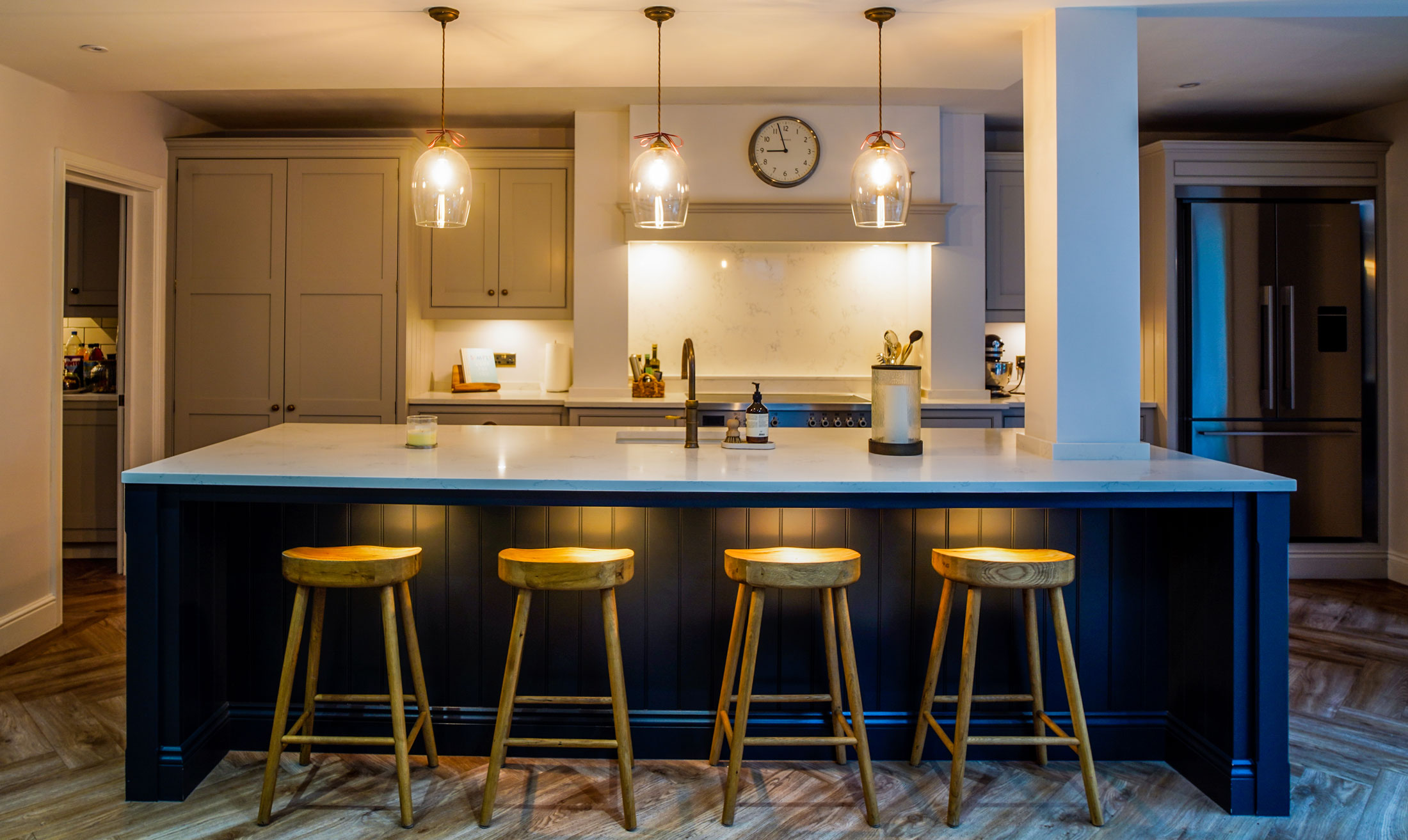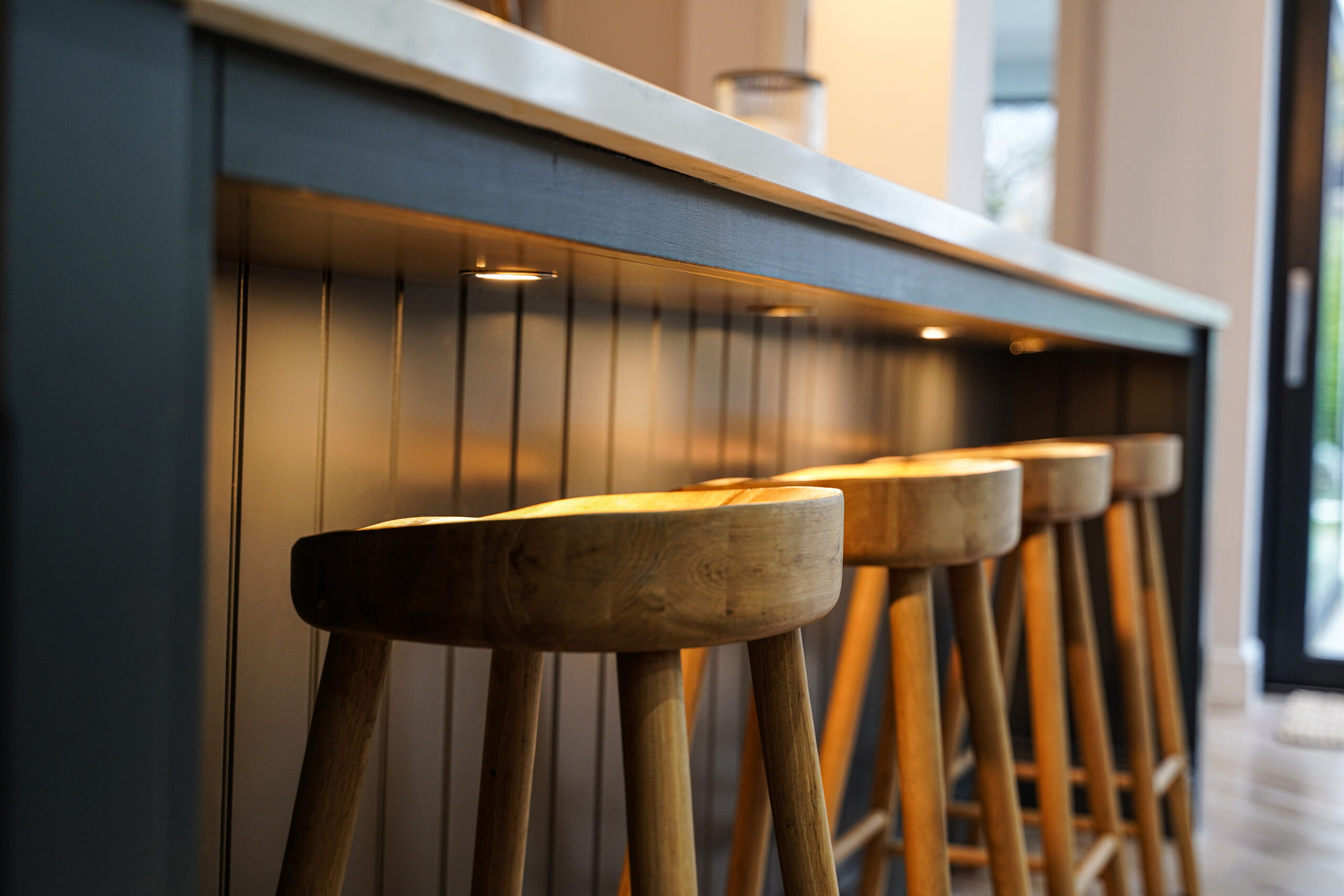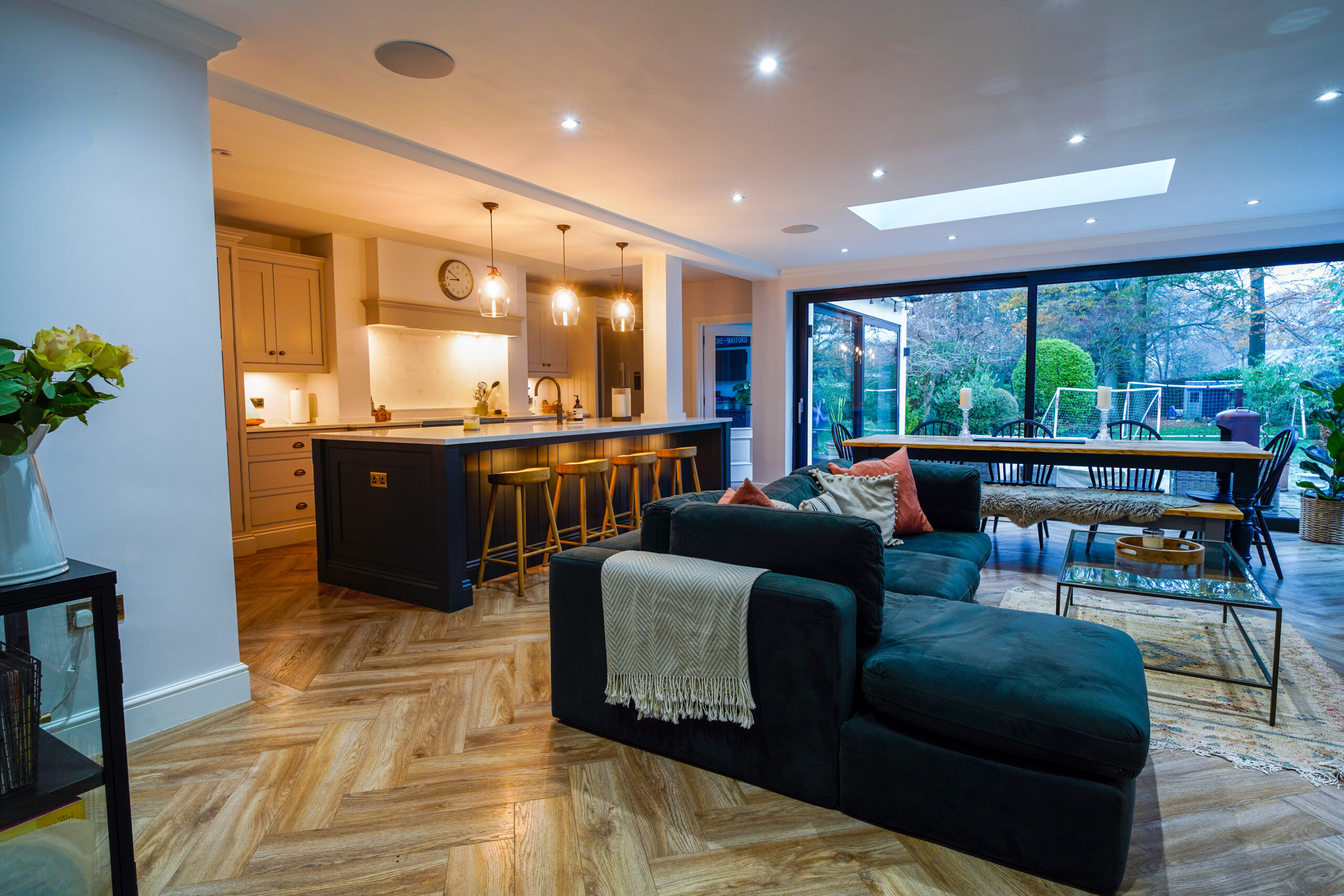House Remodelling, Chorleywood
House Remodelling, Chorleywood
The brief was to remove existing kitchen, fixtures and fittings to a large part of the ground floor areas. The old design was complicated due to the outsude wall of the house running along the line of the boundary of the property at the most awkward of angles. The client simply wanted a whole new wall constructed running parallel with the rest of the house in ready for the new kitchen/Utility to be fitted. We also managed to incorporate a new Gym area in these works.
Although the project meant replacing the old kitchen for a beautiful handmade kitchen we were able to complete the entire project within a six week time frame allowing the customer and their family to continue as normal with minimal disruption. Charlesgate dovetailed with other specialist contractors onsite helping the client achieve the finer details such as Herringbone Karndean floor, Aluminium doors and windows and all second fix carpentry.





